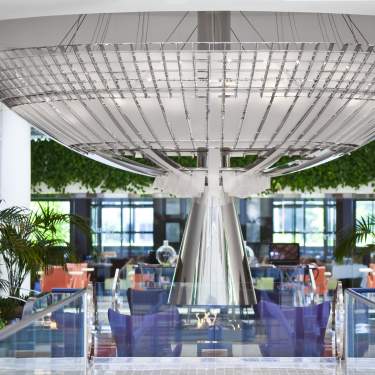The Schaumburg Collection
Three hotels. One unbeatable location. Discover the limitless possibilities when booking your next convention with The Schaumburg Collection. The Renaissance Schaumburg Convention Center Hotel, Embassy Suites by Hilton Chicago Schaumburg Woodfield, and Hyatt Regency Schaumburg, Chicago have partnered together to make planning a large event easier than ever before. The Schaumburg Collection consists of a combined 1,177 guestrooms and welcomes groups of up to 6,000 people. Focused on convenience and ease, the Schaumburg Collection offers free parking, walkable access between the hotels coupled with shuttle transportation making this the ideal location for your next large event.
we look forward to making your next convention an unconventional experience!
500 guestrooms, 150,000 sq. ft. of total meeting space, 12 miles from O’Hare International Airport, Free Parking, three restaurants on-site, seamlessly connected to the…
468 guestrooms, 23,854 sq. ft. of total meeting space, 12 miles from O’Hare International Airport, Free Parking, three restaurants on-site
209 suites, 5,000 sq. ft. of total meeting space, 12 miles from O’Hare International Airport, Free Parking, Complimentary cooked-to-order breakfast and nightly reception
WE’VE GOT THE CONNECTIONS YOU NEED TO MAKE YOUR LARGE EVENT A HUGE SUCCESS
You know what they say, bigger is always better. The Schaumburg Collection consists of a combined 1,177 guestrooms and welcomes groups of up to 6,000 people. Our Schaumburg Convention Center location makes planning a large event easier than ever before. Convenient walkable access between the hotels coupled with shuttle transportation, groups are already experiencing the best of what the greater Chicagoland has to offer. We’re making conventions better than ever, together.
MEET THE SOURCE OF YOUR NEXT BIG IDEA AT THE SCHAUMBURG CONVENTION CENTER
Discover a committed partnership delivering convention experiences that are as illuminating as they are industrious. Our nearly 150,000 square feet of total space can be creatively configured to accommodate everything from large-scale conferences and conventions to exquisite trade shows – with fully-integrated facilities capable of showcasing dazzling audio visual displays.
The Schaumburg Convention Center offers:
- Nearly 98,000 square feet, divisible into three sections
- Non-Union, right to choose facility
- Unlimited floor load capacity
- Exhibitor-friendly atmosphere
- Convenient grid system—electrical every 30 feet & water every 60 feet
- Natural gas & compressed air available
- 120 feet of covered dock space
- 3 ramped hall entry berths
- 3 built-in concession stands
- Oversized 30-foot “elephant” door
- Multiple sectioned floor configurations—divisible by soundproof air walls
- 30-foot ceilings with 1,000 lb. hang point capacity every 15 feet
- Generous space for pre-function, registration, coat check and show offices
- Porte-cochere entry for bus staging, drop-offs and pick-ups
- Award-winning culinary team can fulfill any food and beverage requirement
Connect with Mario!

Mario Farfan Account Executive
Markets Served: Professional Association; For-Profit Trade Shows








